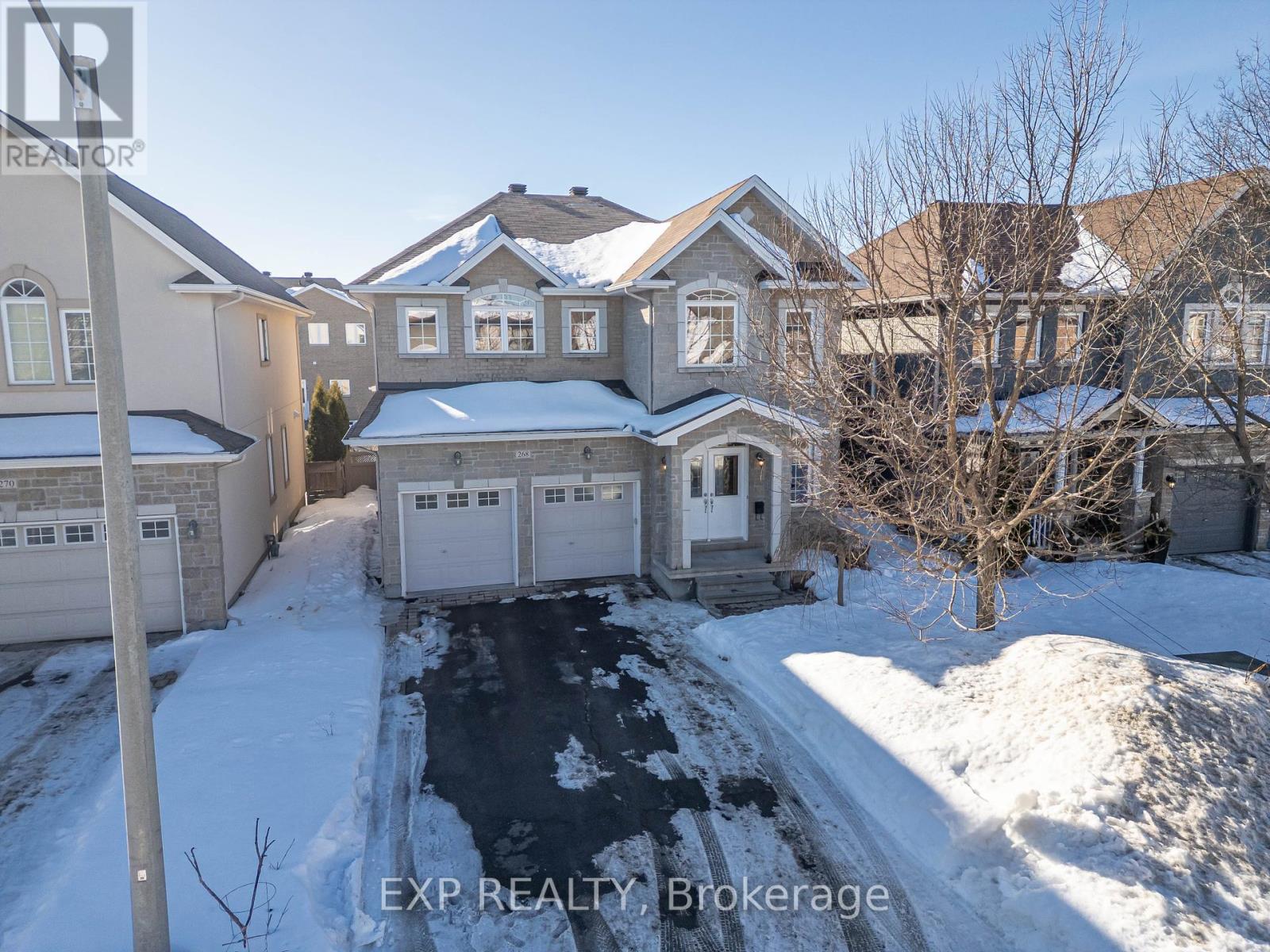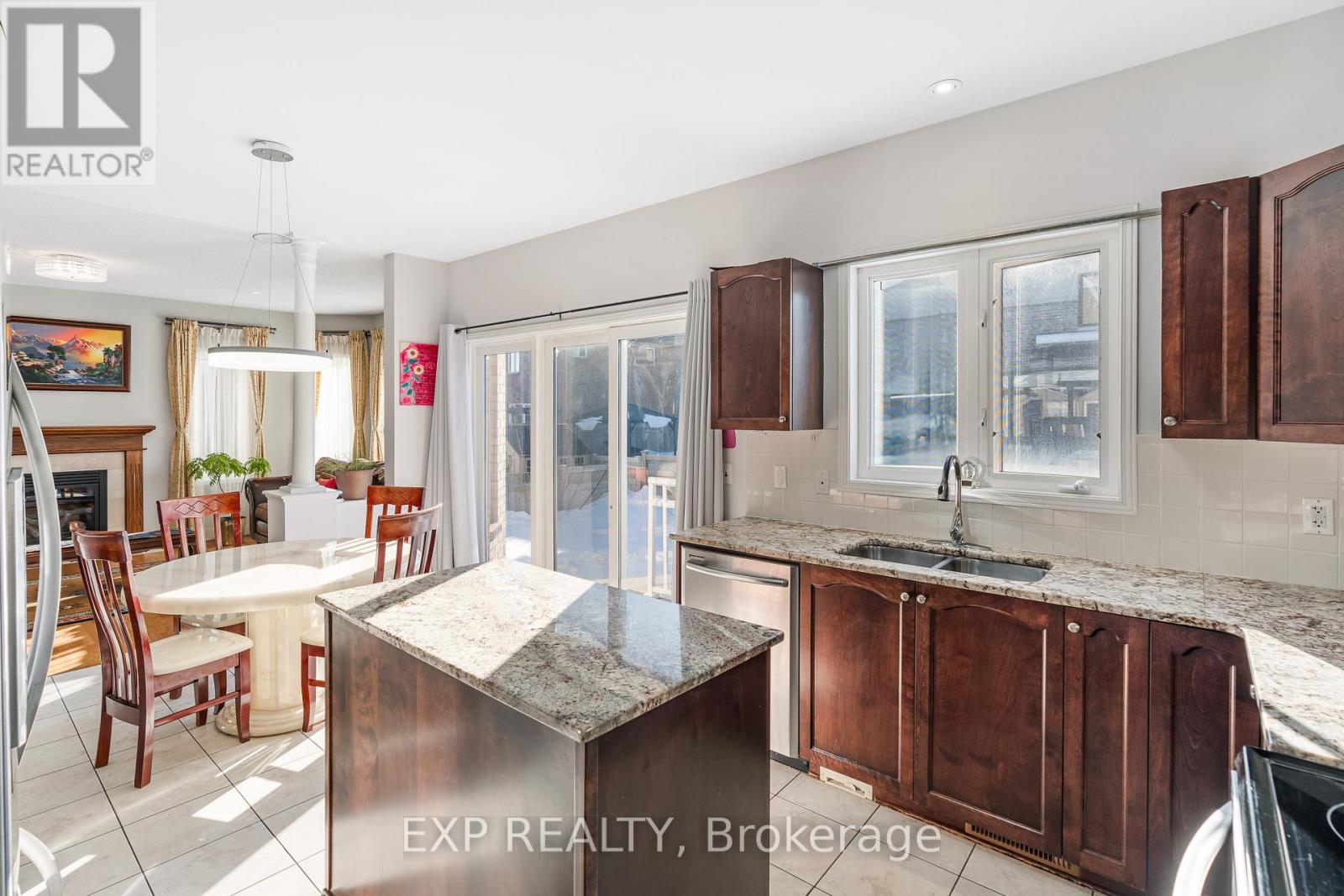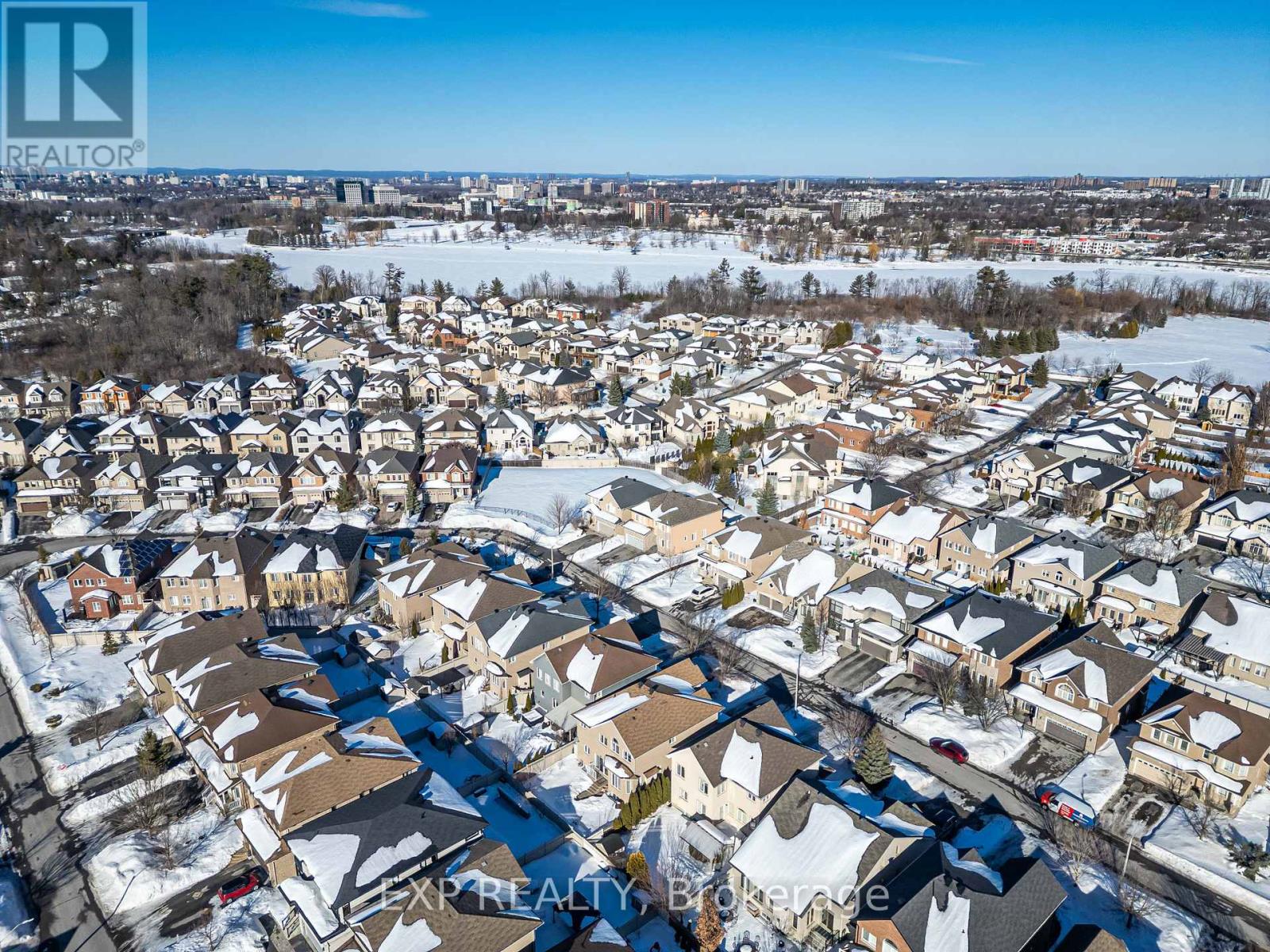| Bedroom 3 | Second level | 3.44 m x 3.139 m |
| Bedroom 4 | Second level | 6.065 m x 3.962 m |
| Bathroom | Second level | 3.352 m x 3.657 m |
| Bedroom | Second level | 4.6 m x 3.77 m |
| Bathroom | Second level | 4.6 m x 1.82 m |
| Bedroom 2 | Second level | 4.17 m x 3.291 m |
| Bathroom | Second level | 3.2 m x 1.828 m |
| Recreational, Games room | Basement | 5.181 m x 4.572 m |
| Recreational, Games room | Basement | 9.144 m x 3.657 m |
| Foyer | Ground level | 3.048 m x 2.133 m |
| Laundry room | Ground level | 3.6 m x 2.13 m |
| Dining room | Ground level | 3.87 m x 8.83 m |
| Office | Ground level | 3.87 m x 2.83 m |
| Kitchen | Ground level | 5.699 m x 3.59 m |
| Family room | Ground level | 3.87 m x 5.36 m |
8 public & 7 Catholic schools serve this home. Of these, 12 have catchments. There are 2 private schools nearby.
4 playgrounds, 4 tennis courts and 15 other facilities are within a 20 min walk of this home.
Street transit stop less than a 3 min walk away. Rail transit stop less than 5 km away.


The trade marks displayed on this site, including CREA®, MLS®, Multiple Listing Service®, and the associated logos and design marks are owned by the Canadian Real Estate Association. REALTOR® is a trade mark of REALTOR® Canada Inc., a corporation owned by Canadian Real Estate Association and the National Association of REALTORS®. Other trade marks may be owned by real estate boards and other third parties. Nothing contained on this site gives any user the right or license to use any trade mark displayed on this site without the express permission of the owner.
©Royal LePage TEAM REALTY












































































