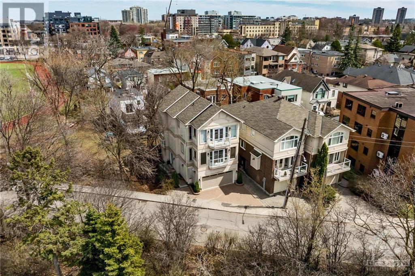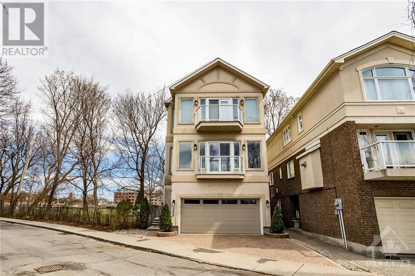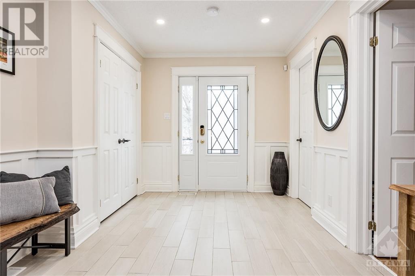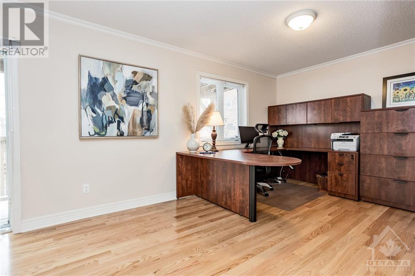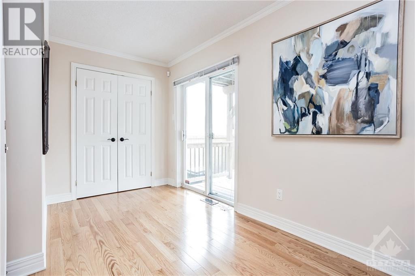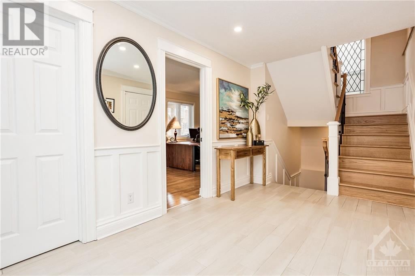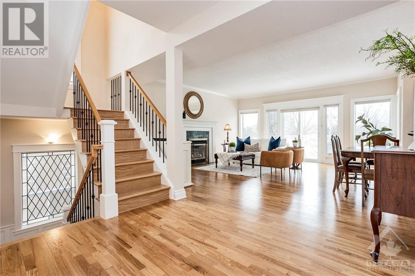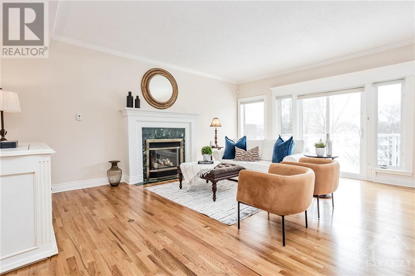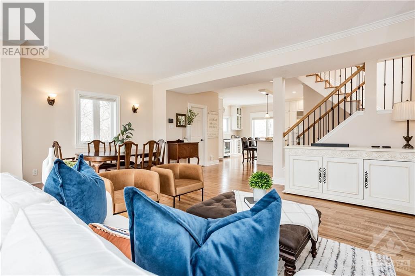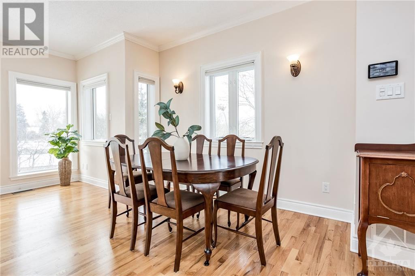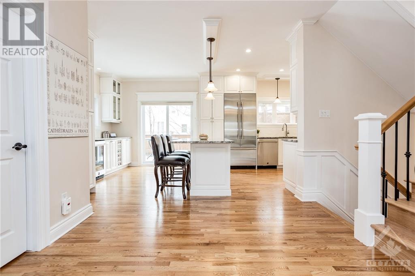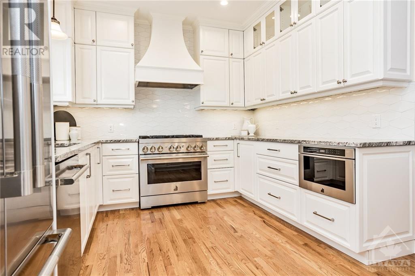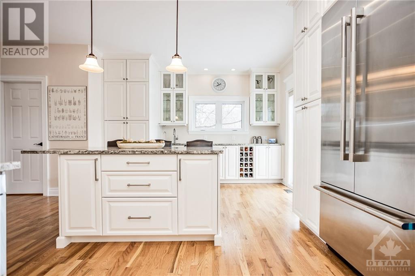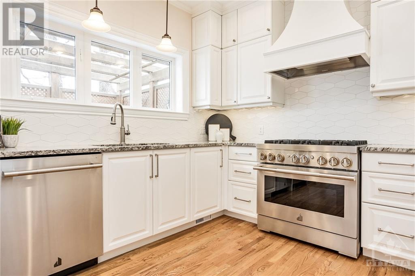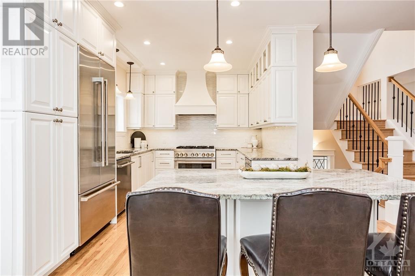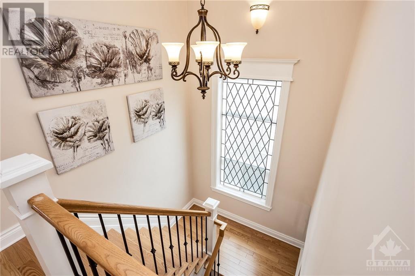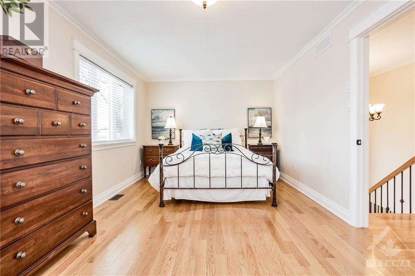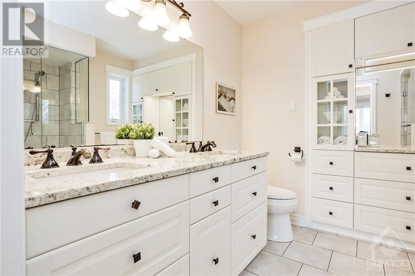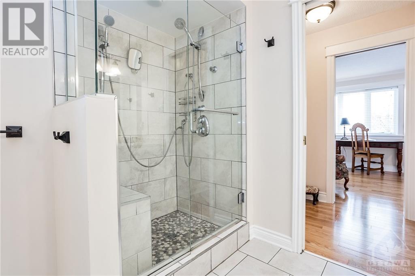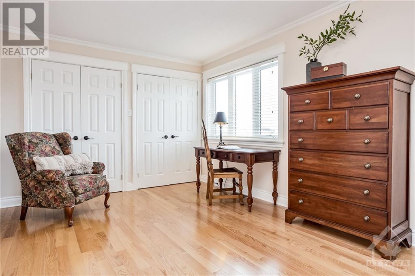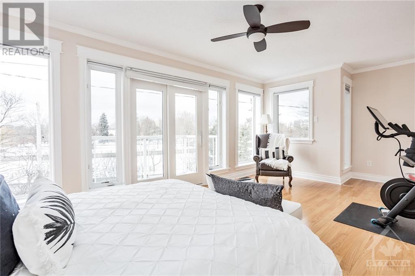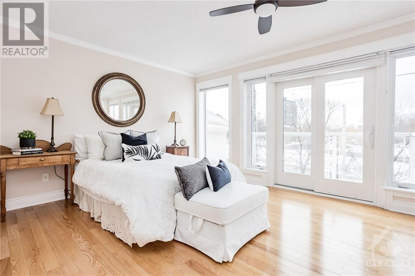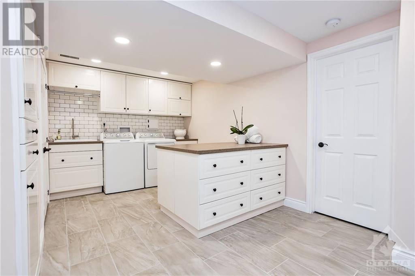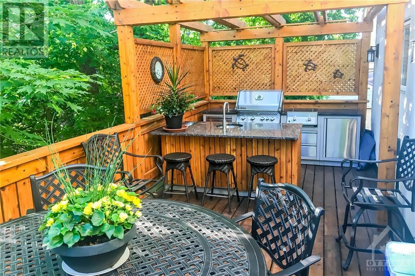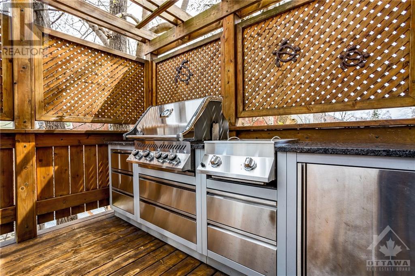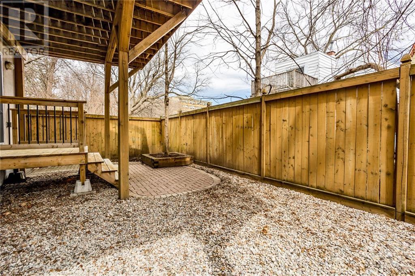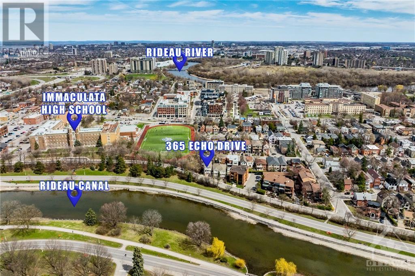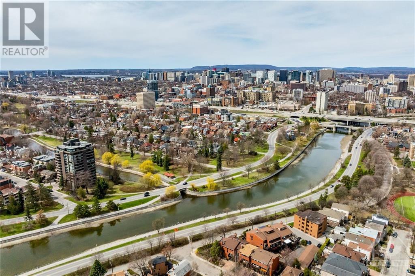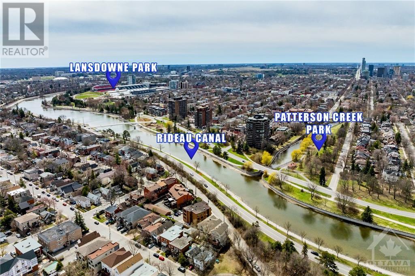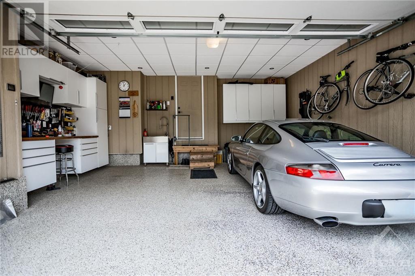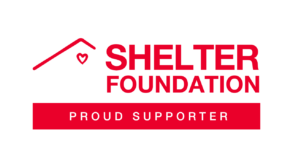365 ECHO DRIVE
Ottawa, Ontario K1S1N3
$1,989,900
| Bathroom Total | 4 |
| Bedrooms Total | 3 |
| Half Bathrooms Total | 2 |
| Year Built | 1998 |
| Cooling Type | Central air conditioning |
| Flooring Type | Mixed Flooring |
| Heating Type | Forced air |
| Heating Fuel | Natural gas |
| Stories Total | 3 |
| Kitchen | Second level | 10'0" x 23'0" |
| Living room | Second level | 18'0" x 18'11" |
| 2pc Bathroom | Second level | 3'0" x 6'10" |
| Foyer | Third level | 9'0" x 6'10" |
| Bedroom | Third level | 17'11" x 11'6" |
| Primary Bedroom | Third level | 21'3" x 10'7" |
| 3pc Bathroom | Third level | 8'5" x 7'1" |
| 4pc Ensuite bath | Third level | 7'9" x 7'10" |
| Other | Third level | 4'5" x 9'0" |
| Laundry room | Lower level | 16'0" x 10'3" |
| Foyer | Main level | 14'2" x 9'2" |
| Bedroom | Main level | 21'0" x 10'0" |
| 2pc Bathroom | Main level | 2'8" x 7'6" |


The trade marks displayed on this site, including CREA®, MLS®, Multiple Listing Service®, and the associated logos and design marks are owned by the Canadian Real Estate Association. REALTOR® is a trade mark of REALTOR® Canada Inc., a corporation owned by Canadian Real Estate Association and the National Association of REALTORS®. Other trade marks may be owned by real estate boards and other third parties. Nothing contained on this site gives any user the right or license to use any trade mark displayed on this site without the express permission of the owner.
©Royal LePage TEAM REALTY

